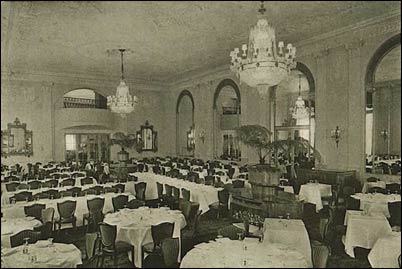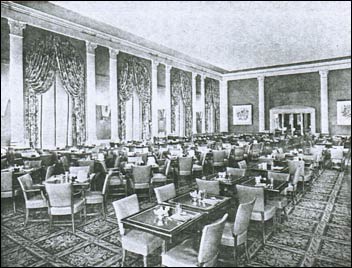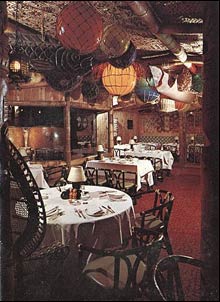
While
the lobby and kitchen took up the center of the
ground floor, large areas on the hotel's Washington
and Bagley sides were reserved for restaurants.
The Main Dining Room took up the Bagley side.
The Italian styled room measured 78 by 41 feet
and was two stories. The dining room's ceiling
was a shallow vault from which hung two heavy
chandeliers. Along Bagley were five arched windows
which were mimicked with mirrored false windows
on the opposite wall. Between these windows were
pairs of Corinthian pilasters. The north wall
featured an entrance to the lobby and above that
a musician's box. There was also an entrance to
the elevator lobby.
 Rorimer
made sure to use an identical decorative scheme
with Detroit's dining room to the one he had used
three years earlier in Cleveland. This allowed
the company to used the same china, table cloths,
and furniture in the two rooms. They could thus
save money by buying in bulk. Rorimer
made sure to use an identical decorative scheme
with Detroit's dining room to the one he had used
three years earlier in Cleveland. This allowed
the company to used the same china, table cloths,
and furniture in the two rooms. They could thus
save money by buying in bulk.
The
stunning dining room was a product of its time
and would be a strictly formal place. The music
was provided by a professional in-house orchestra.
This despite the craze for cabarets. E.M. Statler
felt cabarets were loud, vulgar, and were merely
a passing fad.
 There
was also a dress code. In order to be seated you
had to dress in formal attire. On one occasion
E.M. Statler and a friend came down to breakfast
before a game of golf. Statler and his friend
were not in their jackets and ties but were wearing
plus-fours and sweaters. The head waiter, not
realizing to whom he was speaking, told them they
would have to get their jackets before he let
them in. Statler didn't object and did as directed.
Later he said to the manager, "Give that
captain a raise. He's on the job." There
was also a dress code. In order to be seated you
had to dress in formal attire. On one occasion
E.M. Statler and a friend came down to breakfast
before a game of golf. Statler and his friend
were not in their jackets and ties but were wearing
plus-fours and sweaters. The head waiter, not
realizing to whom he was speaking, told them they
would have to get their jackets before he let
them in. Statler didn't object and did as directed.
Later he said to the manager, "Give that
captain a raise. He's on the job."
In
1937, the dining room was reborn as the Cafe Rouge.
The Cafe Rouge was still an elegant restaurant
but it was less formal and more moderately priced
then the new Terrace Room. As the Cafe Rouge this
elegant space, with its decor given a red paint
job, continued to serve patrons into the 1960's.
With
renovations claiming the other elegant spaces
of the ground floor, it was felt that the Cafe
Rouge's time was up. The room was gutted and and
floor installed through it. Trader Vic's, a Polynesian
restaurant, was installed on the ground floor
The Statler Rooms, a series of modern meeting
rooms went in on the mezzanine.
Back
|