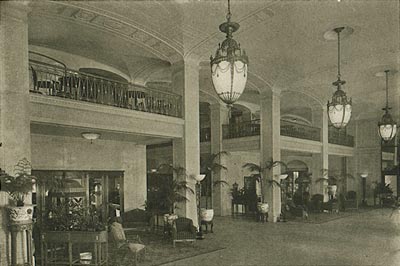
The
lobby was situated on the north end of the ground
floor, facing the park. The room ran the whole
width of the hotel with entrances on both Washington
Blvd. and Bagley Ave. The lobby proper measured
92 by 48 feet and had a height of two stories.
Facing the park were five arched windows. Opposite
these were balcony lounges with wrought iron railings.
Massive Doric columns and pilasters gave the room
a strong classical look. The walls were paneled
with the finest white marble. The plaster ceiling
was covered with classical ornament. From the
centers of its shallow vaults hung 5 splendid
globe chandeliers. The elegant effect was finished
with a wide assortment of European art and potted
palms. This room bore some resemblance to the
lobby of the earlier Cleveland Statler.
Attached
to the main lobby was a smaller office lobby.
This room was of identical design to the main
lobby giving the pair the appearance of one large
room. This unique arrangement had a very real
purpose. It kept the business functions of the
hotel separate from the lounge atmosphere of the
main lobby.
On
the east side of the office lobby the hotel offices
were set behind a magnificent oak counter. Just
opposite, on the west side was a cigar and news
stand. At the south end of this lobby was the
elevator lobby. 4 public elevators were framed
by marble lined staircases. Sharing the same shafts
with the public elevators were the service elevators
with the kitchen behind them.
The
lobby fell victim to the renovations of the 1960's.
A floor was dropped over both the main lobby and
office lobby to create space on the mezzanine
for the Hilton Rooms, a series of conference rooms.
In addition, the main lobby was reduced to half
of its size with the half nearest Bagley Ave.
being turned into a special entrance for the Trader
Vic's restaurant and the portion facing Grand
Circus Park being given over to small shops. The
whole area was redecorated in a characterless
commercial style.

Back
|