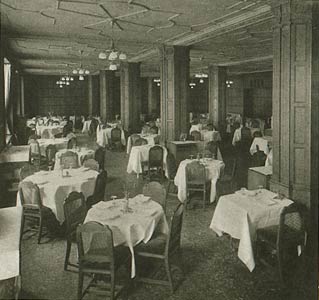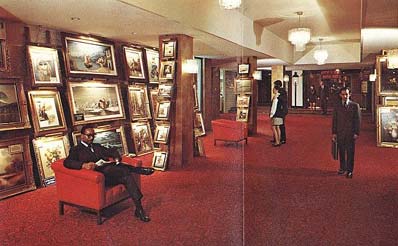
On
the Washington Blvd. side of the ground floor
were two restaurants which were smaller then the
main dining room but no less stunning. The largest
of these was the Grill. The Grill measured 43
by 82 feet. While the bulk of the hotel's interiors
were of Italian design, Rorimer broke the pattern
and gave the Grill an English flavor. The room
featured rich oak paneling and wrought iron light
fixtures.
Perhaps
this dark oak paneling was considered too depressing
by 1937. When it came time to select a space to
add a new bar and restaurant the Grill was passed
up and instead was gutted and became a retail
arcade. The oak paneling and wrought iron fixtures
from the Grill and neighboring Men's Cafe were
installed in two new meeting rooms on the ballroom
floor, the English Room and Oak Foyer.
The
new arcade, called the Platinum Promenade, connected
the Terrace Room and Lounge Bar to the lobby.
It was designed in the 'modern classical style'
with walls of gray hardwood set off with aluminum
trim.  Furnishings
consisted of specially designed chairs with yellow
backs and seats. The carpeting was a forest green
with black figures and a wide black border. Furnishings
consisted of specially designed chairs with yellow
backs and seats. The carpeting was a forest green
with black figures and a wide black border.
Along
the Washington Blvd. side of the Promenade one
would find the finest shops. The opposite side
featured restrooms, coatrooms, and a special elevator
to the ballroom floor.
The
Platinum Promenade was, in turn, redecorated in
a modern 1960's style.
Back
|