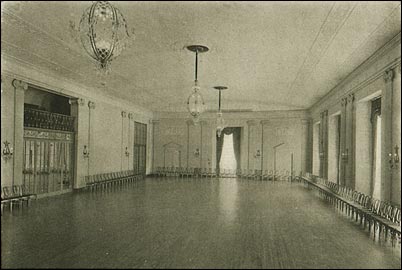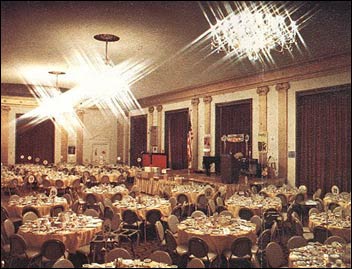
The
keystone of the ballroom floor was the Grand Ballroom.
Located directly over the lobby and measuring
47 by 100 feet, the ballroom was the largest room
in the hotel. It could accommodate 1000 for meetings
and 600 for banquet.
The decorative scheme followed the classical theme
used throughout the hotel. On three of the walls
were large windows which were framed by ionic
pilasters. The south wall had balconies as well
as large doors which connected the ballroom to
the other function rooms. Finishing the effect,
the ballroom's ceiling was a shallow vault from
which hung three massive crystal chandeliers.
 The
ballroom was connected to the elevators by a spacious
octagonal foyer. Just off this foyer was a special
ballroom elevator which could speed guest attending
functions straight from the lobby to the ballroom
without disrupting the hotel's other guest. This
arrangement would make its way into future Statler
Hotels. The
ballroom was connected to the elevators by a spacious
octagonal foyer. Just off this foyer was a special
ballroom elevator which could speed guest attending
functions straight from the lobby to the ballroom
without disrupting the hotel's other guest. This
arrangement would make its way into future Statler
Hotels.
Of
the large public rooms, the stately ballroom was
the least affected by time. Following the Second
World War the light fixtures and drapes were replaced
with art-moderne styled items. The hall was painted
light blue with white details. Later this decorative
scheme was redone with brass light fixtures and
gold paint. Between 1973 and 1975 the ballroom
received one final makeover with the removal of
the ionic pilasters.

Click for a larger image (167K)
Back
|